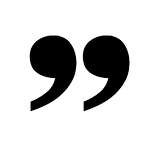Graphic design
1
FIRST MEETING
During our office meeting or via call, we'll discuss the work stages, deadlines, budget, your spatial planning preferences, and references. You will be acquainted with: 1. A sample design project 2. The assembly process 3. Cost estimates 4. Designer supervision reports
2
MEASUREMENTS

3
PLANNING
4
CONCEPT DEVELOPMENT
5
3D VISUALIZATION
6
TECHNICAL DRAWINGS
7
TENDERING
8
SUPERVISION




Detailed 3D drawings with real furniture, meticulously planned using Revit or Archicad software. Every piece of furniture is true to size and shape, accounting for wall, floor, and ceiling thickness. 1. Volumetric elevations of all rooms simplify understanding and navigation of sockets, lighting, and even artwork placement. 2. Built-in furniture, panels, shelf heights, and wall lamps will mirror those in the visualization. Detailed technical specifications for furniture manufacturing ensure complete understanding and ideal proportions. 3. Comprehensive technical drawing dossier for construction work guidance.

After signing the contract, we visit the site for photo documentation and 3D measurements. 3D measurements enable us to account for the smallest details, such as wall deviations and angles, eliminating human error.
We work through options in line with the task and object parameters, presenting the best ones to you. During discussions, we choose the optimal plan together or assemble a new one from several options.
3D collages of main rooms, showcasing primary textures and furniture items. This provides a clear understanding of the decoration and furniture placement in all areas of the future space.
Photorealistic images of your interior ensure confidence in the future result. This allows for a high-precision portrayal of all aspects of the concept, aiding in decor selection and providing a feel for the project's atmosphere.
Conducting tenders for construction work. We provide clients with multiple commercial proposals to choose from and maintain full project budget control.
We oversee construction quality, addressing issues as they arise during the process. After each site visit, we provide clients with detailed progress reports, accompanied by photographs.

LET'S MAKE A MAGIC TOGETHER
If you're looking for more than just a design studio, if you crave a team that listens, understands, and celebrates your uniqueness — welcome to Nouvoir. We're here to exceed your expectations, to turn your vision into tangible, breathtaking realities.
